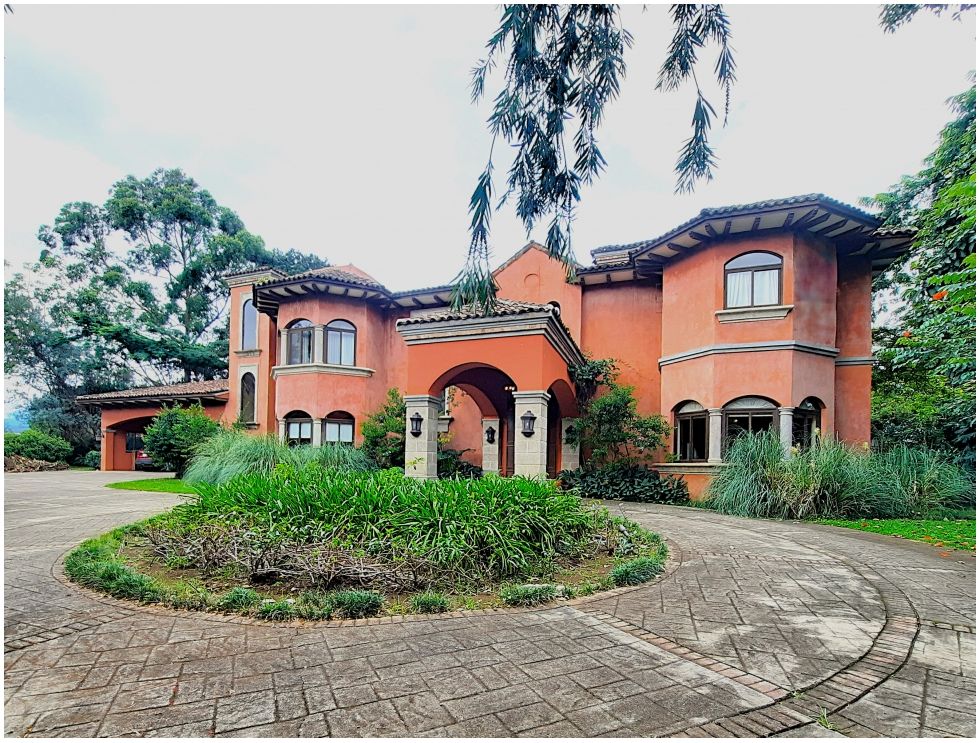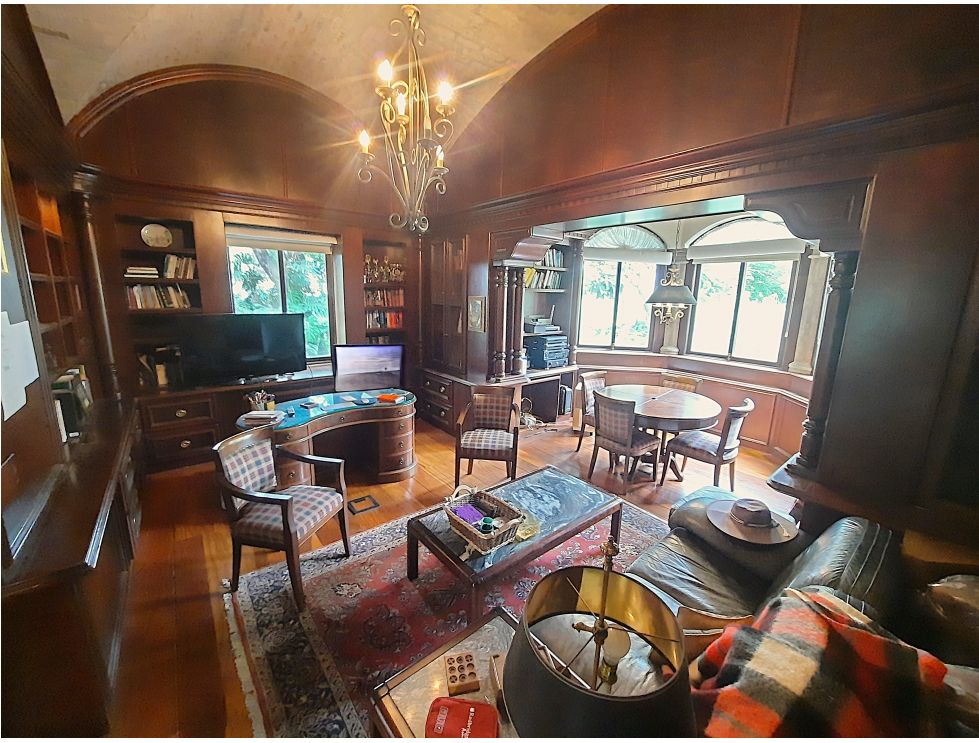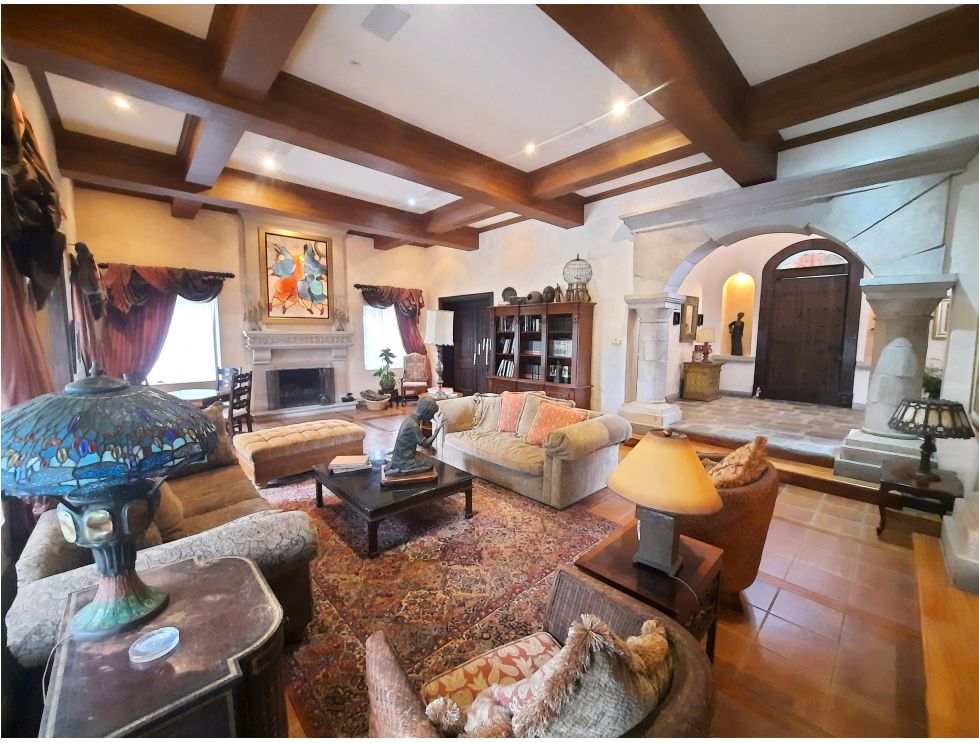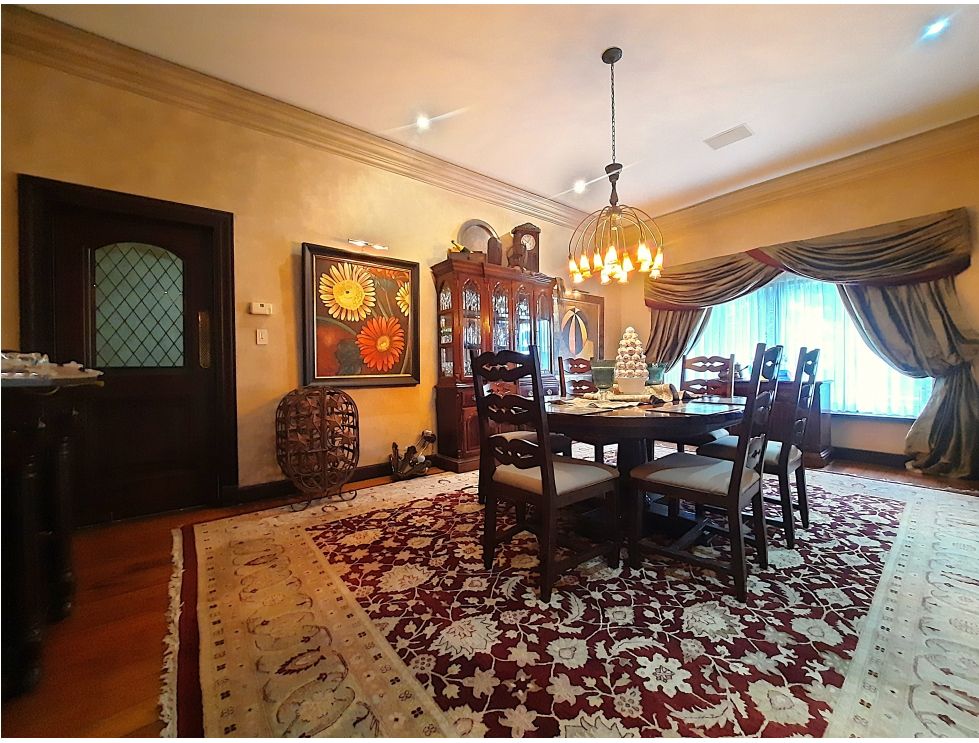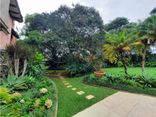Description
Located in the city of Santo Domingo, Heredia, this 950m² property, set on a 4012.69m² plot, offers the perfect balance between architectural elegance, modern comfort, and an unparalleled natural environment.
From the moment you step inside, you are welcomed by a grand foyer featuring a luxurious staircase made of fine wood and wrought iron railings. Every corner of this home has been designed with high-quality materials and carefully selected details.
First Floor:
Spacious main living room, where ceramic and wood floors create a warm and inviting atmosphere.
The central fireplace adds a cozy touch.Formal dining room, separated by impressive architectural columns.
Double terrace: an indoor terrace with an integrated bar and aluminum sliding doors that connect to a large outdoor terrace.
Two private offices, one featuring a fine wood library.
Dream kitchen, fully equipped, with a breakfast area and pantry.
Guest half-bathroom and a large garage.
Second Floor:
Master bedroom with two walk-in closets, a private bathroom with jacuzzi, and a double vanity with a wooden cabinet. It also features a private terrace.
Three secondary bedrooms, each with a private bathroom and spacious closets.
TV room with built-in fine wood furniture made of almond wood.
Third Floor:
Private gym, fully equipped.
An Inspiring Outdoor Space
The outdoor areas have been designed for maximum enjoyment. The property features a beautiful garden with fruit trees and expansive green areas.
BBQ area and social space.
Over 20 parking spaces.
Gated community with 24/7 security.
Paved access and proximity to schools, universities, and shopping centers.
Details
Updated on April 1, 2025 at 7:10 pm- Price: $1,300,000
- Property Size: 950 m²
- Land Area: 4012.69 m²
- Bedrooms: 4
- Bathrooms: 4
- Garages: 20
- Year Built: 2000
- Property Status: For Sale
